Punch! ViaCAD 2D v14 Upgrade From Any 2D v9-v12
Start designing in a snap with ViaCAD® 2D. Our robust, yet easy to use CAD software will help you produce professional looking computer drawings, floor plans, landscape designs, diagrams, production ready schematics, and more. All you need is an idea and ViaCAD.
ViaCAD 2D is ideal for entry-level makers, home remodelers, interior designers, woodworkers, hobbyists, and DIY designers who want to create precision CAD designs for architectural, mechanical, electrical, furniture, or any other project that requires flat, two dimensional design plans.

As low as
$49.99
Availability:
In stock
SKU
4522-1
Easy to use, incredibly powerful 2D drafting and design software
ViaCAD 2D is the perfect gateway for people who are new to using using CAD software or those who only need to create two dimensional designs, plans, and drawings. We include over 275 drawing tools that do all the hard work for you. It is small budget friendly, yet powerful enough to build big projects. If you need 3D capability, click here.
ViaCAD 2D can help you design projects such as:
|
 |
Compatibility and file sharing
ViaCAD software plays nice with others. ViaCAD is compatible with AutoCAD® with up-to-date DWG import and export capabilities. So your team will be able to work together without forcing everyone to be on the same brand of CAD software.
ViaCAD is also compatible with over a dozen popular CAD and Graphics formats, so you’ll be able to deliver files that can be opened and edited by users of other popular design software.
- ViaCAD provides compatibility with AutoCAD® DWG files
- DXF/DWG versions from R12 to 2020
- STL Import/Export
- Adobe Illustrator® Import
- PDF Import
- SketchUp 2020 Import/Export
- Collada™ (DAE) Import/Export
- Complete support for Metric and Imperial units
We will help you learn
While ViaCAD is feature rich, we work hard at making it easy by including intuitive tools like our LogiCursor™ that makes CAD a snap by suggesting your next move as you draw.
Your purchase also includes access to our training tutorials, so you will not have to learn through trial and error. We are experts at creating CAD software and our tutorials will help you to become an expert user quickly.
Write Your Own Review
ViaCAD 2D includes over 275 drawing and editing tools
Create precision drawings with the industry standard tools you expect, and some innovative ones that will absolutely delight you. Each drawing tool has multiple options for creating objects in your designs. Powerful tools such as rectangular and polar (circular) arrays help you create more precise and complicated patterns. A complete toolkit of trimming options is available to help you make modifications. The included ‘Region Trim' will do in one click, what most programs take dozens of steps to achieve.
|
 |
Intuitive Design and Editing Utilities

Drawing precisely is easy with ViaCAD! We have designed it to be user friendly and intuitive to work with.
The LogiCursor™ anticipates your next action and guides your cursor to potential point selections in the drawing.
The Gripper adds drag and drop capabilities to make editing designs easy breezy.
Customizable Grids add another level of ease by providing precision drag and drop in rectangular, polar (circular), and isometric layouts.
Precision Drafting and Annotations
ViaCAD 2D is a robust design documentation tool with over 20 customizable dimension styles, including industry dimension formats.
Want to import a 3D model you created in other software, so you can document it in ViaCAD 2D? You can do that with our Auto 3D to 2D feature that will create multiple 2D views.
Other great features to help you document and annotate your projects include:
- 26-dimension styles
- Import bitmaps for logos and reference images
- Spell check is provided for another level of accuracy
- Single click Fills and Hatch
Architectural Planning Features
You can create scaled building drawings and room layouts with ViaCAD 2D.
For example, custom walls are drawn using thickness for different components, allowing you to present the real-world wall sizes and dimensions of the materials that make up the walls.
Other great architectural design features include:
- Walls are automatically trimmed at intersections
- Custom wall components allow you differentiate interior and exterior walls visually
- Insert intelligent doors and windows with “drag and drop” placement
- Instant architectural detailing with automatic dimensioning or customize your own labels for doors and windows with callouts
BOM Fraction Measurements
The Bill of Material Create BOM feature has a new option to support fraction measurements. To use this feature, select the Attributes and BOM dialog box from the Tools menu. Select your objects and associated a data set such as CutList properties. Apply to selected. Now select the Create BOM option to create a table. In the BOM Settings dialog box, select the Decimals pull down option. And then Select Fractions to display measurements as factions of feet and inches.
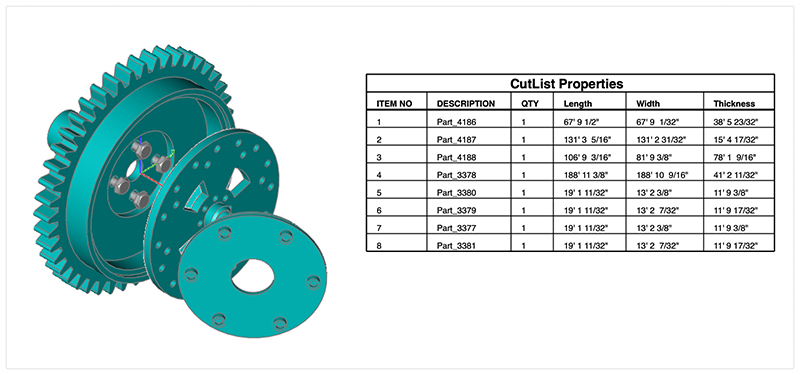
Gripper Non-Uniform Scaling
The Gripper has a new graphic widget to perform non uniform scaling via a handle. To use this feature, display the inspector and select the gripper properties tab. Then select “Enable Gripper”. The non-uniform scale graphic is the red, blue, or green box display along the associated axis. Select, hold and drag over the box to scale along that particular axis.
Red scales along x
Blue along y
And Green scales along z
You can scale curves, surfaces, or solids. Use the data entry window to scale a precise amount.
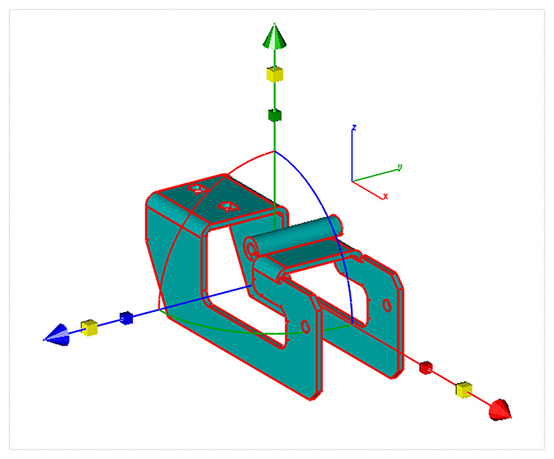
Area Dimension
A new dimension tool was introduced to support area-based measurements. To access the Area Dimension tool tear out the dimension tool palette and select the area dimension tool icon. The area dimension works with collections of closed curves or polygons. There are two options accessed through the data entry window.
1. Leader Line Dimension
2. Text at Centroid
Select Pick Leader Line Dimension. And now select the collection of curves or polygon. Then select the arrow location and text location. Now change the area method to text at centroid. And select the polygon. The area dimension is associative to the curves originally selected. Modifying a curve will update the area dimension. The Area dimension also work with a collection of curves used in a constrained system. In this case, updating any dimension value, will update the area dimension.

ACIS Modeling Kernel Update
The core modeling kernel was updated to support a newer version from Spatial. The new update provides greater increases in quality and robustness and improvements in modeling tasks such as booleans, blending, chamfering, sweeps, skinning, healing, and faceting functionality.
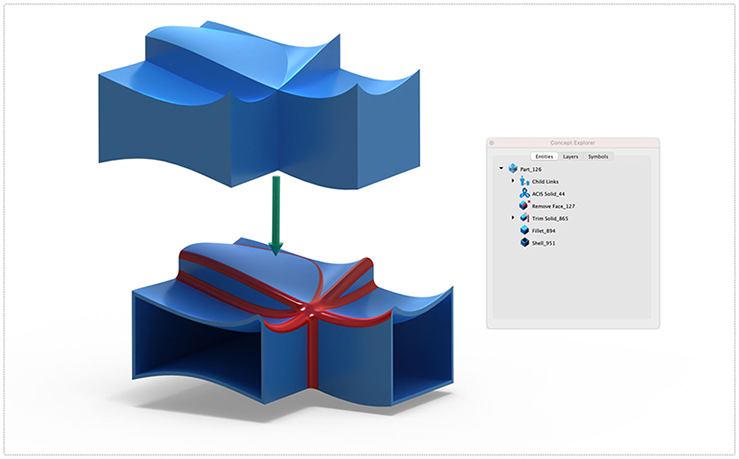
Interop Update
SAT & SAB UpdatesThe SAT and SAB data translators provide a neutral file format for precisely sharing curve, surface, and solid modeling data. Third party app supporting SAT/SAB file formats include AutoCAD, Inventor, Fusion 360, SolidWorks, and SolidEdge.
2D PDF ExportThe 2D PDF export is a new method of sharing vector and font-based data with other applications. Vector data such as Lines, arc, circles, and splines are supported. Additionally, text and dimensions annotations are supported. Line styles and pen weights are also supported. Surfaces and Solids are exported as wireframes.
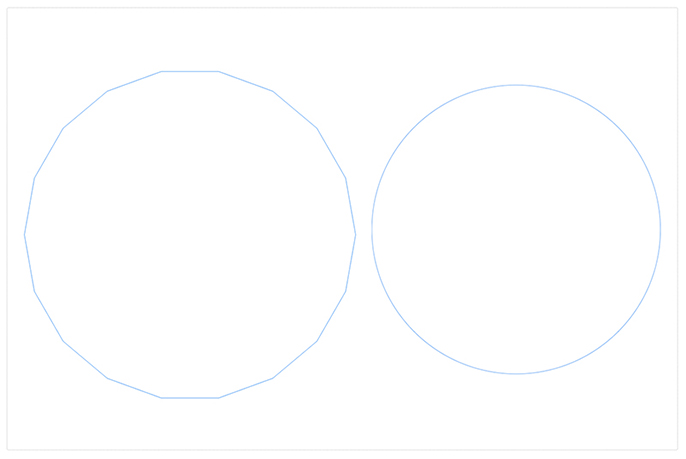
The DWG, DXF, PDF, and DAE translators provided through the Open Design Alliance (ODA) were updated to support the latest enhancements and performance boasts. Additionally, minor enhancements were made supporting sharing of text and dimension data.
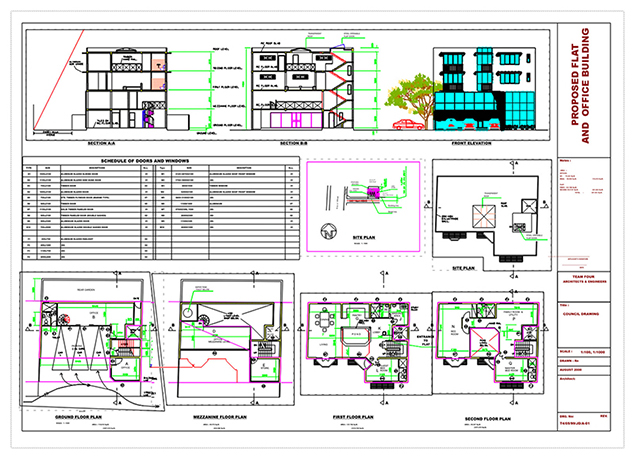
The SketchUp import/export technology was updated to support the lasted SDK. This includes support for newer versions as well as maintenance updates for sharing data between the applications.
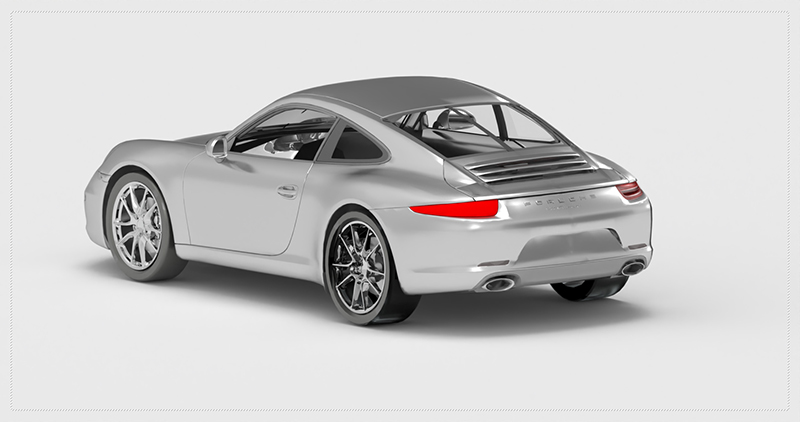
Windows Recommended Requirements:
Microsoft® Windows® 64-Bit versions of Windows® 7, 8,10 , or 11 Intel® Pentium® IV or AMD® Athlon64™ class 64-bit processor 3 GB of hard disk space 8 GB of RAM Mouse Pointing Device (wheel button recommended) OpenGL/DirectX9 Compliant video card with 256MB of dedicated RAM
Macintosh Recommended Requirements:
Macintosh® OS 10.11 through 11.01 or higher¹ x64 Intel® Mac® 3 GB of hard disk space 8 GB RAM or greater Mouse Pointing Device (wheel button recommended) OpenGL Compliant video card with 256 MB VRAM ¹ Program compatibility is not guaranteed for later operating systems ²User is responsible for all Internet access fees and phone charges. PC & Mac require a machine with an operating system using x64 (64-Bit) architecture.






